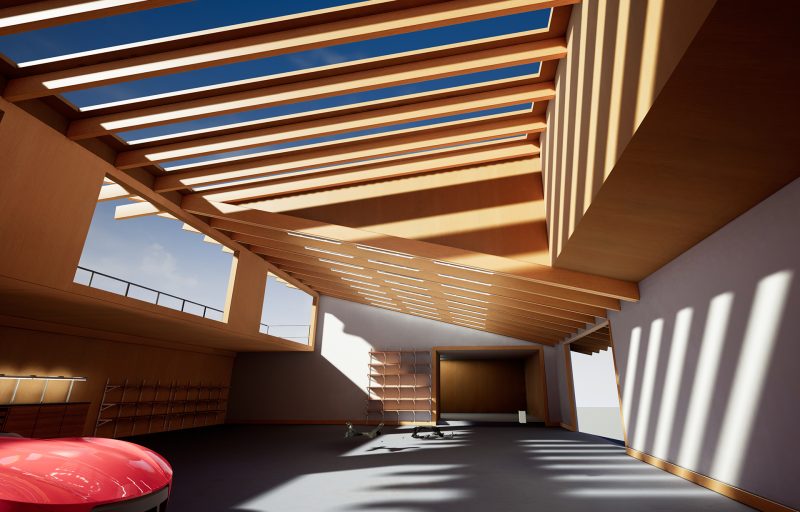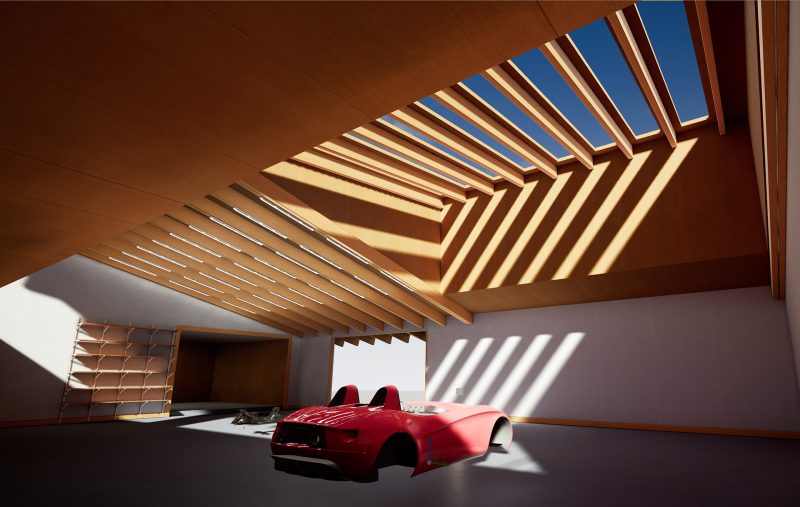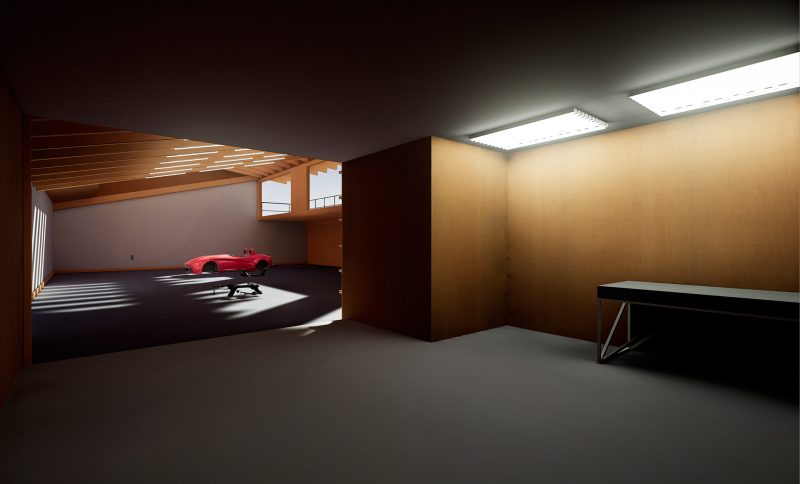I made the garage bigger and brighter while adding more variety to the types of spaces. I’m still working at a sketch level of detail so that I can keep things flexible for future changes. I’ll do polish pass on the garage much later in development when I have a totally clear idea of what all the different spaces need to do.
On one end I added a small room, I think this is where the shop computer will live. This room is darker with lower ceilings and a slight step up between floors. Opposite of that, I raised the ceiling to bring in more light and create more space for a lift. After a few iterations of adding clerestory windows I settled on second roof running at a reverse pitch with skylights. This brings in a bunch of direct light which bounces around and brightens up the space.



